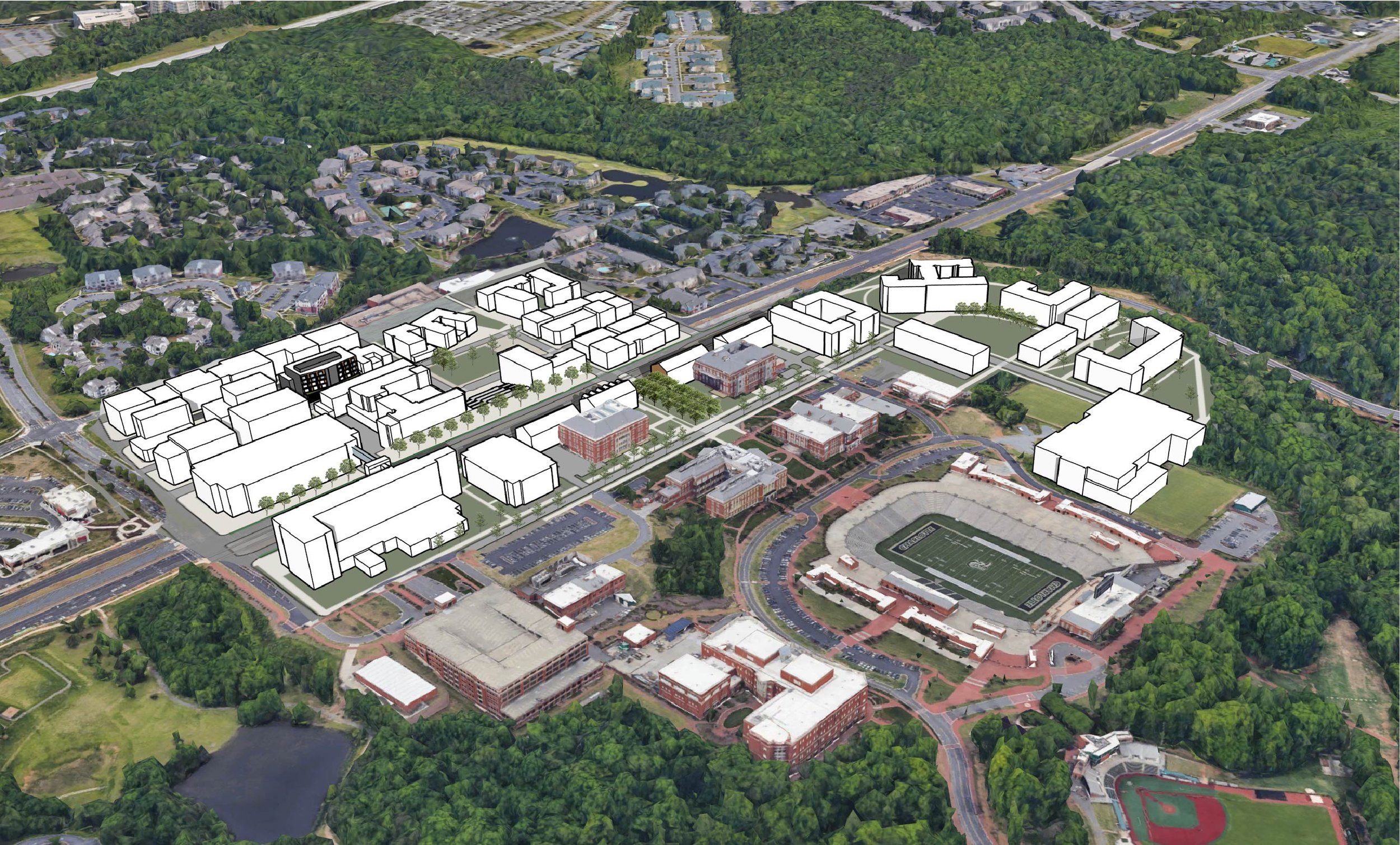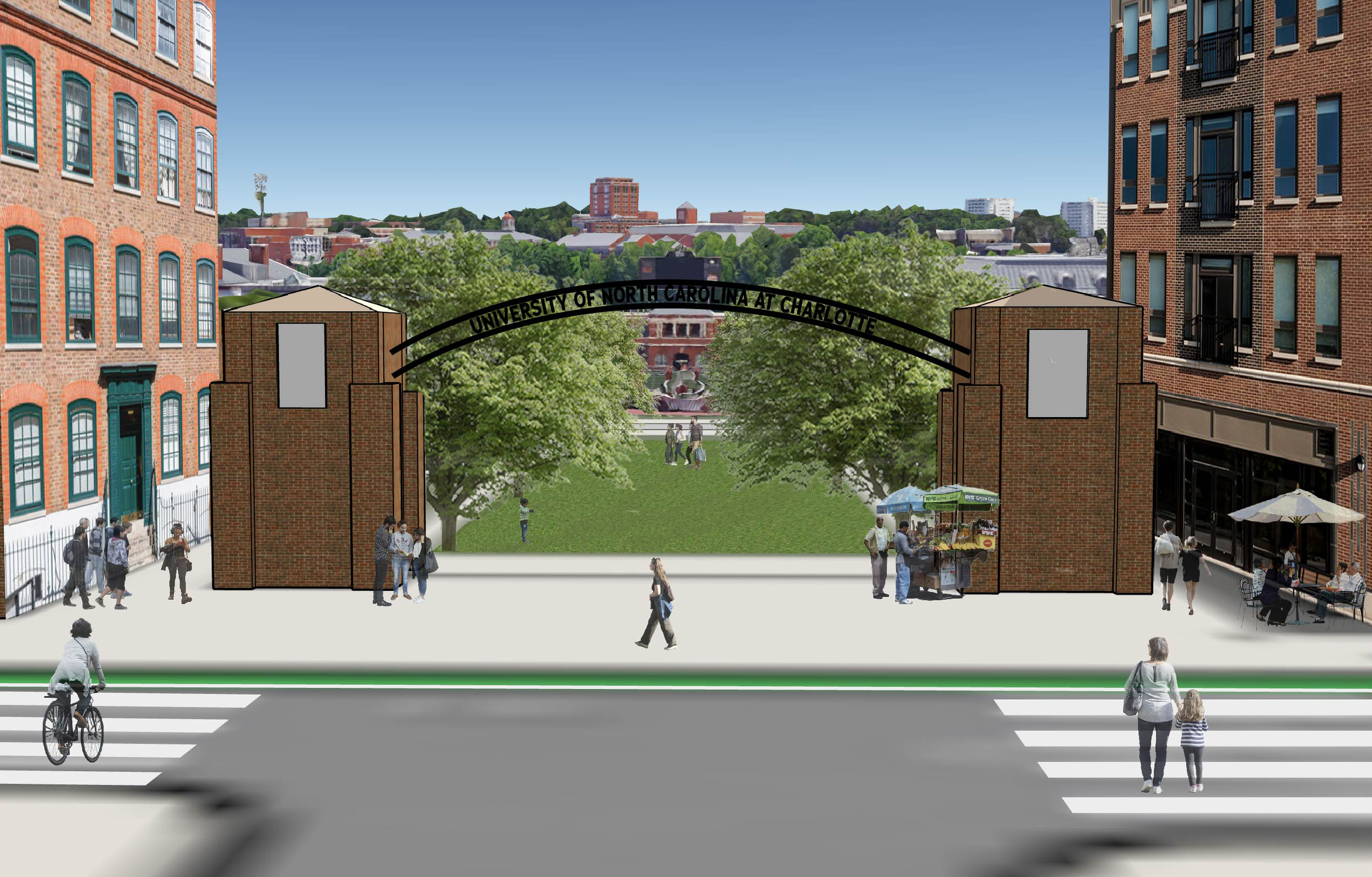uptown bus district
Charlotte N.C. is not known for it’s multi-modal transit network and is often made fun of for its out-of-touch design.
This project focuses on revamping an area of uptown dominated by surface parking lots. The thought is to transform the area into a mixed-use neighborhood by breaking up the Charlotte Transportation Center (BUS HUB) into various sections, thus promoting pedestrian interaction with the urban fabric.






urban infill projects
Not everything assigned will be a master plan or redevelopment project. These are samples of some mid-semester charrettes for underserved areas of Charlotte. Many of the neighborhoods in the city lack funding due to the wedge-like wealth concentration in South Charlotte. Numerous areas in the rest of the city lack proper park space, walkable nodes, and general infrastructure. Here are some design ideas to help serve these communities.



ETTAWAN VILLAGE
This is a project submission for the 2023 Urban Land Institute, Hines Competition. The site given was a bundle of parcels in North Charleston, SC. The main design hurdle being to connect lots that are not directly next to one another.
The study area is middle-lower income, single family and light industrial. This proposal focuses to introduce small scale multifamily options with an entertainment district, bounding a preserved watershed that is activated with a raised greenway system. Complete streets were designed to sew the areas together in a triangular form, providing ease of movement on foot in a rather car centric part of town.
UNIVERSITY COMMONS
SEMESTER PROJECT (SPRING ‘23)
The University City neighborhood in northeast Charlotte is attempting to promote walkability and connection with the northwestern edge of UNC Charlotte. This “college town” is creating a vibrant mixed-use area for students to grab a book, coffee, or beer, all in one location. The on-campus improvements include building activation along the edge of North Tryon Street, and the addition of campus residences to create a pedestrian presence 24 hours a day.
(All renderings were made in Adobe Creative Suite, + Google SketchUp)
tokyo publication
STUDY ABROAD (SUMMER ‘23)
Apart of a larger project, this idea focused on a critical piece of infrastructure that is going through a rapid change in Japan; Housing.
The premise lies in the idea that Tokyo lacks on informal outdoor spaces, the goal was to achieve a green spine in which residents had a communal shared space to interact with one another.
This tactical urbanism approach creates a hypothetical boundary, one to resist the gentrification attempts of large scale development projects going up on the periphery.





